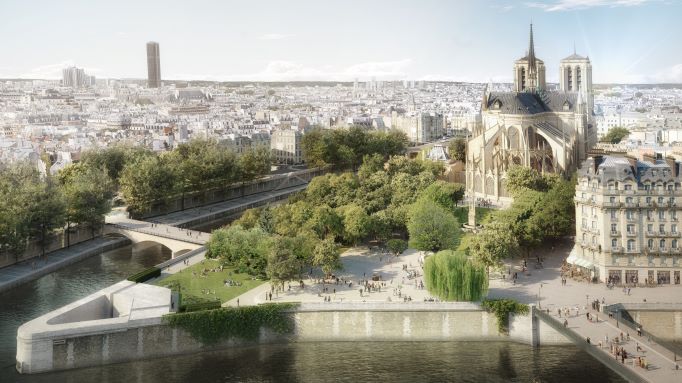New design of Notre-Dame de Paris surroundings unveiled for the first time
The City of Paris, in partnership with Autodesk, announces the winner of an international design competition to reimagine the area around Notre-Dame Cathedral In 2021, while the restoration of Notre-Dame de Paris was underway, the City of Paris launched a design competition aimed at reimagining the urban environment surrounding the iconic cathedral. Four international multidisciplinary teams, composed of architects, urban planners, and landscape architects, were invited to submit their proposals. The project focused on the cathedral’s forecourt, underground spaces, and areas along the banks of the Seine River. Today, the City of Paris revealed that the team led by Bureau Bas Smets had been selected as the winner of this prestigious competition. The announcement was made by Mayor Anne Hidalgo and Emmanuel Grégoire, the first deputy mayor of Paris. Aerial view of the Notre-Dame surrounding area. Copywrite Studio Alma for the BBS Group. Autodesk, the technology partner of the competition, provided essential support throughout the process. Using Building Information Modeling (BIM), they created a detailed 3D model of the area around Notre-Dame, which the competing teams used to understand site constraints and develop their designs. Model of Notre-Dame de Paris and project area created using Autodesk software. Autodesk worked closely with all four teams to help them create realistic visualizations of their designs. The digital models and documents were also shared among the teams, the City of Paris, and Autodesk via the Autodesk Construction Cloud, enabling real-time collaboration. By using 3D visualization tools, the City of Paris expects fewer errors and improved communication with the winning team. All the designs will be publicly available, offering residents and visitors a glimpse into the future of the Notre-Dame area. “The 3D visualizations helped the jury fully engage with the proposals and make an informed decision,†said Emmanuel Grégoire, first deputy mayor of Paris. “We hope millions of people will enjoy this historic site once the project is completed.†Charlotte Fagart, a landscape architect from Bureau Bas Smets, added: “Our design reimagines the public spaces around Notre-Dame as a series of climatic environments. The collaboration with Autodesk helped us refine our ideas and allowed the jury to better understand the project through immersive experiences.†Nicolas Mangon, VP of AEC Industry Strategy at Autodesk, said: “Paris is embracing digital transformation and positioning itself as a leader in smart city development. Through this project, we’re helping the city leverage digital tools to enhance its heritage and improve urban life.†With the winning team now announced, all four design proposals will be displayed at the Pavillon de l’Arsenal in Paris. The City of Paris plans to start construction in 2024 and complete it by 2028. Explore the four winning teams: Water Jacket,Screw Tips,Rear Seat,High Quality Screw Tip Set Zhejiang Guangming Plastics Machinery Co.,Ltd. , https://www.gmscrews.com
Digital Technologies Are Driving the Future of Heritage Preservation
Reviving an Iconic Landmark